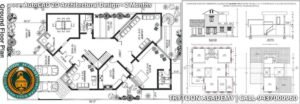AutoCAD 2D Architectural Design – 2 Months Certificate Course
Course Overview
The AutoCAD 2D Architectural Design Certificate Course at Trytoon Academy, Bhubaneswar is a specialised short term training program designed for students and professionals who want to master architectural drafting and 2D design skills using AutoCAD software. This 2-month course provides a step-by-step learning approach to create professional architectural drawings, including floor plans, elevations, sections, and detailed layouts.
With government-recognised certification, this program ensures that you gain industry-relevant skills required in architectural firms, construction companies, real estate projects, and interior design studios. Our expert faculty guide students through both theoretical concepts and practical projects, enabling them to handle real-world architectural design tasks confidently.

About Trytoon Academy – The Leading AutoCAD Institute in Bhubaneswar
Since 2009, Trytoon Academy has been Odisha’s No.1 design and technical institute, offering courses in Fashion Design, Interior Design, Animation Multimedia, Photography, and Hotel Management. Recognized by the Government of Odisha and affiliated with Utkal University of Culture, the academy has been empowering thousands of students with creative and technical education.
Our AutoCAD Institute is equipped with modern computer labs, expert faculty, and industry-standard training resources, making it the perfect destination for mastering AutoCAD 2D Architectural Design – 2 Months course.
Why Learn AutoCAD 2D Architectural Design?
-
AutoCAD is the industry-standard software for architectural drafting.
-
2D design skills are essential for producing accurate construction drawings.
-
Professionals trained in AutoCAD 2D are in high demand across architecture, civil engineering, and design industries.
-
Learning AutoCAD improves productivity, accuracy, and presentation quality.
-
The course builds a strong foundation for advanced 3D modelling and rendering in future.
Course Objectives
The primary goal of the AutoCAD 2D Architectural Design – 2 Months course is to:
-
Teach fundamental AutoCAD tools and commands.
-
Enable students to create precise architectural drawings.
-
Develop drafting accuracy and speed.
-
Train students in industry-standard layering, dimensioning, and plotting techniques.
-
Provide hands-on practice with real-life architectural projects.
What You Will Learn
Module 1: Introduction to AutoCAD and Interface
-
Understanding the AutoCAD workspace.
-
Customising toolbars and menus for architectural drafting.
-
Setting up drawing units, limits, and templates.
Module 2: Basic Drawing and Editing Tools
-
Using line, polyline, circle, arc, and rectangle commands.
-
Modifying objects with trim, extend, fillet, and offset.
-
Creating and managing layers for architectural drawings.
Module 3: Architectural Drawing Standards
-
Applying building bylaws and dimension standards.
-
Understanding scale factors for different sheet sizes.
-
Setting line types, weights, and colours.
Module 4: Creating Architectural Plans
-
Drawing floor plans with walls, doors, and windows.
-
Preparing furniture layouts for residential and commercial projects.
-
Designing kitchen and bathroom layouts.
Module 5: Elevations and Sections
-
Creating front, side, and rear elevations.
-
Drawing cross-sections to show construction details.
-
Representing materials and textures in 2D.
Module 6: Annotations and Plotting
-
Adding dimensions, labels, and text notes.
-
Creating title blocks with project information.
-
Printing and exporting PDF and DWG files for submission.
Practical Projects
Students will work on real-life architectural projects during the course, such as:
-
Residential building floor plan with furniture layout.
-
Commercial shop layout with dimensioning.
-
Office space planning in 2D.
-
Elevation and section drawings of a small house.
Course Duration and Eligibility
-
Duration: 2 Months (Full-time / Part-time options available)
-
Eligibility: 10th pass, 12th pass, diploma, or graduates in any stream.
-
Mode: Classroom + Practical lab training.
Career Opportunities After Completion
After completing the AutoCAD 2D Architectural Design Certificate Course, students can work as:
-
Architectural Draftsman
-
CAD Technician
-
Junior Architect Assistant
-
Interior Design Draftsperson
-
Construction Drawing Specialist
Placement Assistance
Trytoon Academy offers placement support through:
-
Resume building workshops.
-
Interview preparation sessions.
-
Connecting students with top architectural and design firms.
Why Choose Trytoon Academy?
-
Government-recognised certificate.
-
Experienced faculty from the architectural and construction industry.
-
Hands-on training with live projects.
-
Updated curriculum matching industry needs.
-
Affordable fees with instalment options.
Student Benefits
-
Access to licensed AutoCAD software.
-
Printed learning materials and digital resources.
-
Portfolio development support.
-
Flexible class timings for working professionals.
Conclusion
The AutoCAD 2D Architectural Design – 2 Months course at Trytoon Academy, Bhubaneswar is the perfect choice for anyone looking to build a career in architecture, interior design, or construction drafting. With practical training, expert guidance, and placement assistance, you’ll be job-ready in just 2 months.
If you are searching for a trusted AutoCAD training Institute near me to enhance your career in architecture, civil, or interior design — Trytoon Academy’s AutoCAD 2D Architectural Design – 2 Months course is your ideal choice. With professional guidance, practical exposure, and 100% placement support, you will gain all the skills needed to stand out in today’s competitive design industry.
Start your journey toward becoming a professional CAD designer today — join the best AutoCAD Institute in Bhubaneswar and design your future with precision and creativity!
