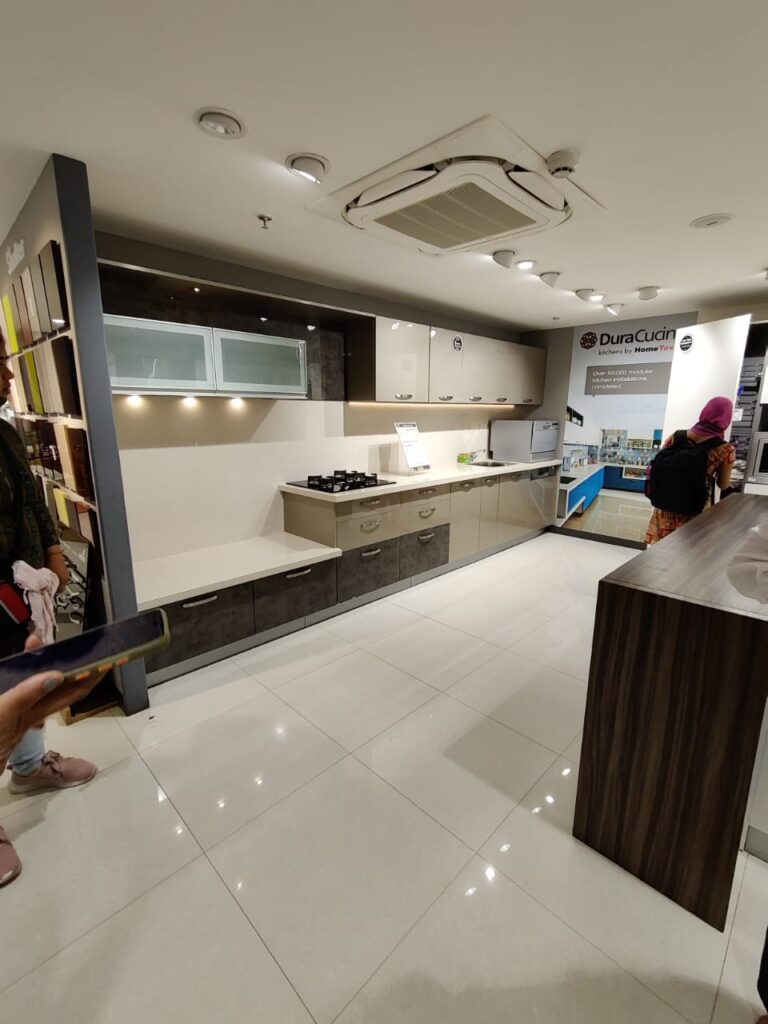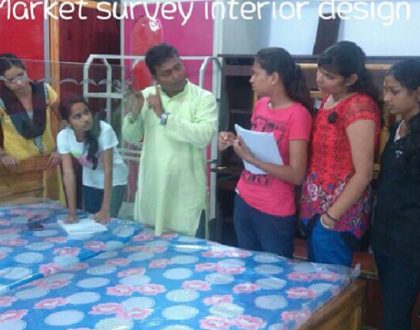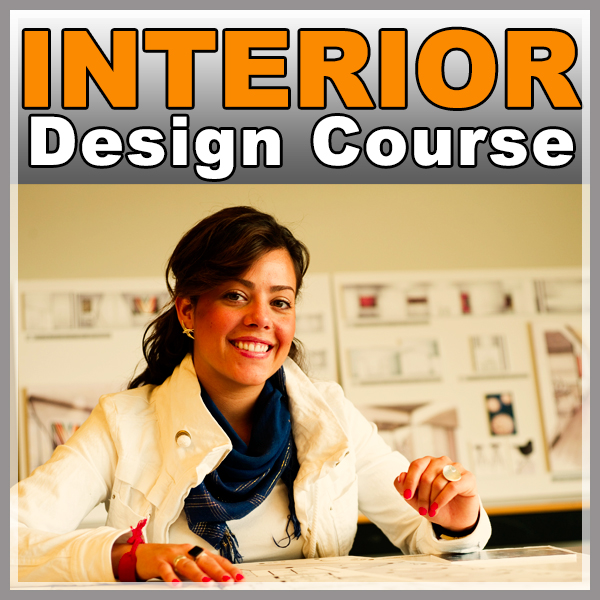Trytoon Aacademy – Best training institute in Bhubaneswar, Odisha
Affiliated to Utkal University of Culture Recognised by Govt. of Odisha
- info@trytoonacademy.com
Affiliated to Utkal University of Culture Recognised by Govt. of Odisha
- info@trytoonacademy.com
Course Starts
March 2024
Duration
2 year/4 Semesters
Eligibility
Graduation in any streams
Overview
Overview
Dive into the world of design with our Certificate in Interior Design courses, the perfect short-term programs ranging from 1 to 6 months! These courses offer advanced insights into interior design technologies, color theory, and the nitty-gritty of popular design software like AutoCAD, Photoshop, Sketchup Vray, 3DS max Vray, Revit BIM, and Lumion animation. It’s not just a course; it’s a gateway to in-depth knowledge in interior design visualization. The demand for these short-term courses is skyrocketing, especially in architecture firms, building construction companies, civil engineering firms, and interior designing firms, all looking for skilled individuals for job placements. If you have a passion for design or creativity, these courses are your ticket to mastering the skills needed to excel in interior design projects and impress clients on site. Ready to turn your passion into a practical advantage? Join our short-term Interior Design courses and step into a world where your creativity meets real-world applications!
Why Study Certificate Course In Interior Design from Trytoon Academy?
Why Study Certificate Course In Interior Design from Trytoon Academy?
Choose Trytoon Academy for your Certificate Course In Interior Design for the following reasons:
Reputation and Accreditation:
Renowned in interior education, Trytoon Academy is affiliated with Utkal University of Culture and recognized by the Government of Odisha since 2009, ensuring industry credibility.
Experienced Faculty:
Learn from a diverse and seasoned faculty providing crucial insights and mentorship.
Comprehensive Curriculum:
Our Certificate Course In Interior Design program covers AutoCAD 2D and 3D, Photoshop, SketchUp Vray, 3Ds max Vray, Revit BIM, and Lumion, offering a well-rounded education for a successful interior career.
Modern Facilities:
Access well-equipped design studios, sewing labs, and CAD labs, utilizing the latest technology to enhance your skills.
Industry Links:
Benefit from our extensive industry connections, enabling internships, collaborations, and networking with professionals for valuable practical experience.
Global Perspective:
Engage in study abroad programs, collaborations with foreign institutions, and participation in global interior events, broadening your interior horizons.
Sustainability:
Embrace interior design innovation and sustainability through eco-friendly practices and education on sustainable design trends, aligning with the industry’s growing importance.
Affordable Course Fees:
We understand student finances. Trytoon Academy Advanced Diploma in Interior design course is affordable course fees for qualifying individuals.
Scholarship Opportunities
We believe in fostering talent. Explore various scholarship opportunities that can make your education more accessible, allowing you to pursue your passion for the interior without financial barriers.
Career Services:
Avail extensive career services and placement aid, supported by a robust alumni network for valuable industry connections.
Location Advantage:
Situated in a fashion-forward location, Trytoon Academy provides access to events, shows, and networking opportunities, enriching your learning experience.
Past Students Did Well:
People who studied here are doing great things. You can be successful too, and we’ll support you all the way.
Trytoon Academy stands out as a top choice for Interior Design Certificate Course, offering a stellar reputation, experienced faculty, a comprehensive curriculum, industry connections, sustainability, affordability, and a strategic location, all contributing to your success in the fast-paced interior industry.
View our digital prospectus
Did you know?
This degree is accredited by Utkal University of Culture
Student Success Stories





Find out more about Certificate Course In Interior Designing
Sign up now to receive more information about studying at Trytoon Academy.
Other Interior Design Courses
Offered by Trytoon Academy
Course Modules
Course Modules
The Advanced Diploma in Interior Design at Trytoon Academy seamlessly integrates interior studies with practical studio experience, empowering students to unleash their creative vision in crafting clothing and accessories for renowned interior brands. This one-year program, organized into three modules, is open to individuals with a 10+2 qualification in any stream or above from diverse backgrounds. Encompassing crucial aspects such as CAD drafting, Drafting and rendering realistic floor plan, Drafting, Rendering,3d Visualisation, 3d modeling, and visualization, the Certificate in Interior Design courses provide a comprehensive and exhilarating exploration into the realm of interior design.
Semester wise Modules
- CAD drafting
- Drafting and rendering realistic floor plan
- Drafting
- Rendering
- 3d Visualization
- 3d modeling and visualization interior design project.
Find out more about Certificate Course In Interior Designing
Sign up now to receive more information about studying at Trytoon Academy.
Explore Other Courses
Offered by Trytoon Academy
Teaching Methodology
Teaching Methodology
At Trytoon Academy, our focus is on providing a unique and effective teaching methodology for the Certificate In Interior Design course.
- Unique Teaching Approach: Emphasis on sparking creativity and ideas to nurture students' talents and potential.
- Practical Knowledge: Emphasis on sparking creativity and ideas to nurture students' talents and potential.
- Professional Curriculum: Designed by industry experts to meet the specific requirements of Interior Designing, Fashion Designing, and Animation Multimedia industries.
- Experienced Faculty: Seasoned instructors with production experience in various design industries, ensuring up-to-date training.
- Guest Lectures: Industry experts conduct guest lectures, providing additional practical skills in interior designing, fashion designing, and animation multimedia.
- Value-Added Courses: Offered in job skills and personal development to enhance professional skills.
- Hi-tech Design Visualization: Courses include AutoCAD, Adobe Photoshop, Coral Draw, Adobe Illustration, Maya, and 3D Max.
- Studio Visits and Study Tours: Provide practical exposure to foster creativity, discipline, motivation, and self-direction.
- 24x7 Practice LAB: Equipped for interior design, fashion design, animation multimedia, and other expertise courses.
- Enriched Experience: Audio-visual classroom teaching, creative activities, industry exposure, and diversified skill development.
- Seminars and Workshops: Conducted every weekend for course evaluation and analysis of students' learning methods.
- Early Student Internships: Success of courses in Interior Design, Fashion Design, and Animation Multimedia leads to rapid student capabilities benefiting industries.
Find out more about Certificate Course In Interior Designing
Trytoon Academy
Industrial Exposure
Admission Process and Details
Admission Process and Details
- Admission open for Certificate In Interior Design courses for 2024. This Certificate In Interior Design course in Fashion Design is affiliated to utkal university of culture and recognized by Govt of Odisha.
- Course Name – Certificate Course In Interior Design
- Duration - 1 months to 6 months
- Eligibility – 10+2/Diploma in any stream
Documents to be submitted in person:
- Passport size photo - 4 Nos
- Academy Certificate 2 Nos (photocopy verified by concerned Admission officer)
- Residential proof certificate - Voter ID / AADHAR Card / Driving Licence
- Personal Identity - PAN Card
- Original Migration certificate (required for University admission)
- Payment receipt photocopy
For Admission related queries contact:
- Phone - 0674-2370713
- Mob - 9437000960, 9437799550 9437112298
- EMail ID - trytoonacademy@gmail.com
Contact Address
- Plot.No-3574/5486,
- Palasuni Hat,Palasuni canal Road,
- Rasulgarh,Bhubaneswar,Orissa,India.
- Pin code-751010
TRYTOON ACADEMY, affiliated with Utkal University of Culture and recognized by the Government of Odisha, is a premier institution offering a range of interior design programs. In addition to the Certificate Course, we provide Master’s Degree, Bachelor’s Degree, Graduate Degree, Diploma, Advance Diploma, and various short-term certificate courses in Fashion Design. With a stellar reputation, TRYTOON ACADEMY is listed among the Best Colleges for Interior Design in Bhubaneswar. We offer 100% placement assistance, leveraging our strong industry connections. For details on admissions, fees, courses, and placements, explore Trytoon Academy, a top-ranked Interior Design college in Bhubaneswar, Odisha.
Find out more about Certificate Course In Interior Designing
View our digital prospectus
Did you know?
This degree is accredited by Utkal University of Culture
Trytoon Academy Location
Fees & Scholarships
Fees & Scholarships
- Registration Fees
- Registration Fee Rs.10,000/-
- Payment can be made online (Net Banking) or Digital Payments.
Bank account details
- Bank account Name: TRYTOON ACADEMY
- Bank Name: UCO Bank
- Bank Account Number - 32600210000656
- IFSC- UCBA0003260
- Bank Branch Name - Rasulgarh,Bhubaneswar
Digital Payment options:
- Phone pe / GooglePay No. 9437000960 / 9437112298
Scholarship Facility
- Students applying for Certificate Course In Interior Design can avail scholarship under the scheme PRERANA.
- PRERANA Scholarship provided by the ST & SC Development and Minority & Other Backward Classes Welfare Department, Government of Odisha.
Documents required for Scholarship:
- Original cast certificate for SC/ST/OBC.
- Original Income certificate with annual income within Rs 2 lakhs.
- Original Residential proof certificate
- Photocopy of Aadhar card
- Photocopy of applicant bank passbook
- Any other documents.
Find out more about Certificate Course In Interior Designing
Sign up now to receive more information about studying at Trytoon Academy.
Find out more about Certificate Course In Interior Designing
Sign up now to receive more information about studying at Trytoon Academy.
Our Happy Recruiters
Career Assistance
Career Assistance
At Trytoon Academy, our focus is on providing a unique and effective teaching methodology for Certificate In Interior Design course.
- All-Inclusive Learning: Cover everything from fashion illustration to garment construction, ensuring you’re ready for any role in the industry.
- Expert Guidance: Learn from industry pros who’ll help you find your unique style and potential as a fashion designer.
- Top-notch Facilities: Work with the latest tools and tech in our modern studios, getting hands-on experience that prepares you for the real world.
- Practical Experience: Internship Assistance: Get 100% support in landing internships with top fashion houses, gaining real-world exposure, and building connections.
- Placement Support: We’re committed to helping you secure full-time positions after completing the program, connecting you with renowned brands.
- Industry Insight: Attend Exclusive Events: Be part of industry events, fashion shows, and workshops to stay in the loop with the latest trends.
- Build Your Network: Connect with professionals and peers who share your passion for creativity, opening doors for collaboration and opportunities.
Choose Trytoon Academy for a straightforward path to a successful career in the interior. Let your creativity shine and redefine the future of style with us!
Find out more about Certificate Course In Interior Designing
Sign up now to receive more information about studying at Trytoon Academy.












