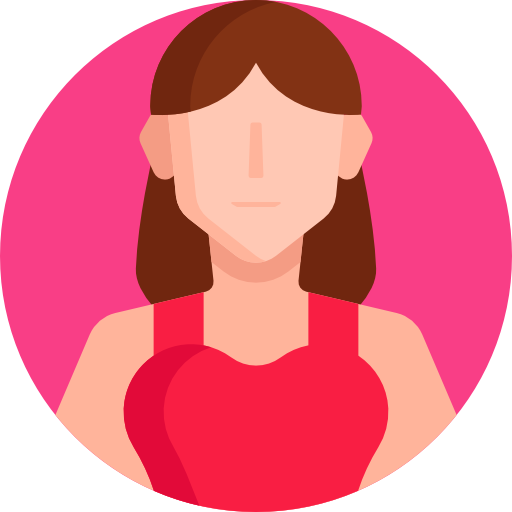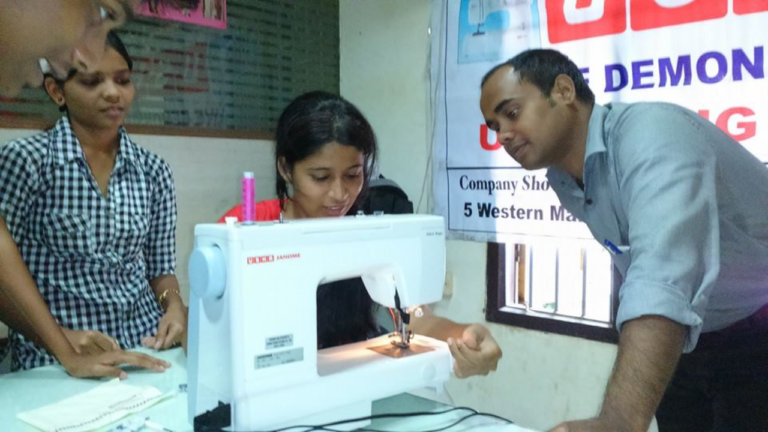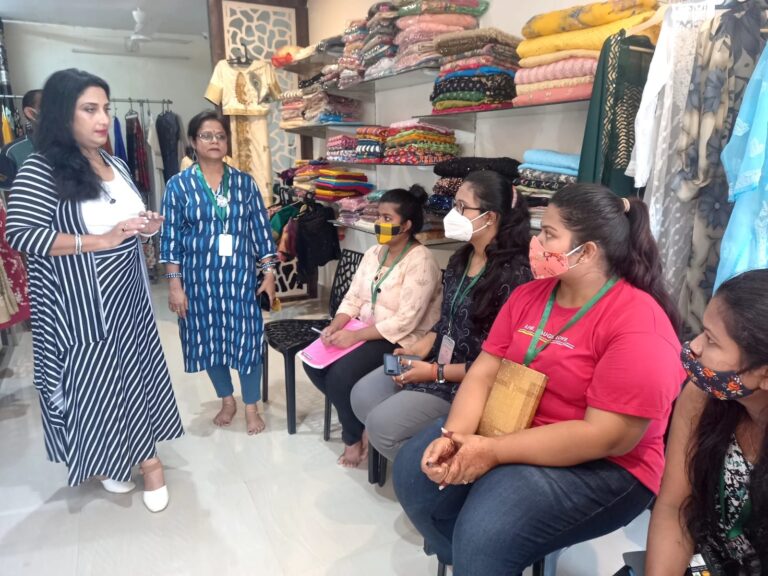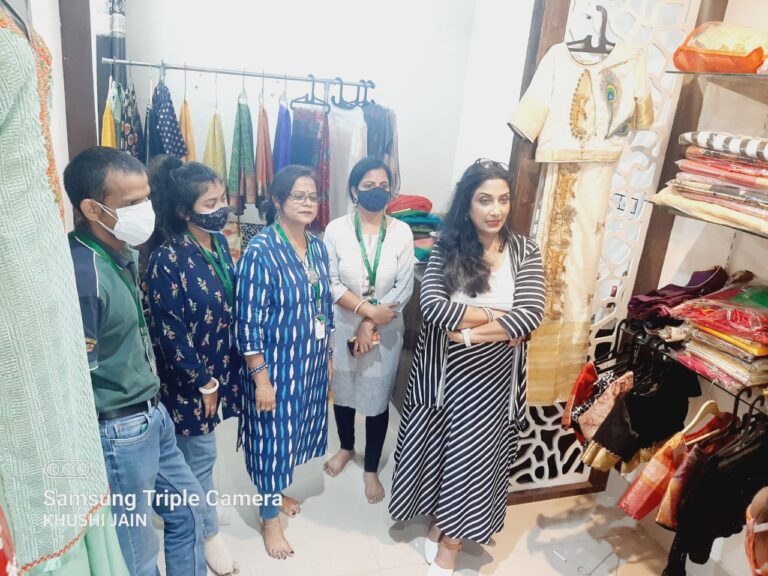Trytoon Aacademy – Best training institute in Bhubaneswar, Odisha
Affiliated to Utkal University of Culture Recognised by Govt. of Odisha
- info@trytoonacademy.com
Overview
Overview
Enter a year-long exploration into the realm of architectural and interior design with Trytoon Academy’s comprehensive course. Open to 10+2 graduates or those with higher qualifications in any stream, this course offers a perfect blend of learning and hands-on experience. Divided into three modules, including a 3-month internship, it’s designed to equip design students and professionals with the skills needed for creating stunning, photorealistic images using 3D Studio MAX and VRay. Delve into the world of pre-visualization, virtual realistic 3D views, walk-throughs, and fly-through animations for interior and architectural design.
The course not only introduces you to the powerful VRay Render engine but also guides you on using VRay Materials, Lights, and Cameras effectively. Unleash your creativity as you discover how to add unique camera effects, like depth-of-field and bokeh, and optimize resources using VRay Proxies for expansive scenes. Learn the art of using HDRI maps and layering channels for precise control over your images. Join us at Trytoon Academy for a transformative learning experience that propels you into the fascinating realm of architectural and interior design. Your creative journey begins here!
Why Study 3D Architecture Visualization from Trytoon Academy?
Why Study 3D Interior Design Visualization from Trytoon Academy?
Choose Trytoon Academy for your 3D Interior Design Visualization for the following reasons:
Reputation and Accreditation:
Renowned in interior education, Trytoon Academy is affiliated with Utkal University of Culture and recognized by the Government of Odisha since 2009, ensuring industry credibility.
Experienced Faculty:
Learn from a diverse and seasoned faculty providing crucial insights and mentorship.
Comprehensive Curriculum:
Our Certificate 3D Interior Design Visualization program covers AutoCAD 2D and 3D, Photoshop, SketchUp Vray, 3Ds max Vray, Revit BIM, and Lumion, offering a well-rounded education for a successful interior career.
Modern Facilities:
Access well-equipped design studios, sewing labs, and CAD labs, utilizing the latest technology to enhance your skills.
Industry Links:
Benefit from our extensive industry connections, enabling internships, collaborations, and networking with professionals for valuable practical experience.
Global Perspective:
Engage in study abroad programs, collaborations with foreign institutions, and participation in global interior events, broadening your interior horizons.
Sustainability:
Embrace interior design innovation and sustainability through eco-friendly practices and education on sustainable design trends, aligning with the industry’s growing importance.
Affordable Course Fees:
We understand student finances. Trytoon Academy 3D Interior Design Visualization course is affordable course fees for qualifying individuals.
Career Services:
Avail extensive career services and placement aid, supported by a robust alumni network for valuable industry connections.
Location Advantage:
Situated in a fashion-forward location, Trytoon Academy provides access to events, shows, and networking opportunities, enriching your learning experience.
Trytoon Academy stands out as a top choice for 3D Interior Design Visualization, offering a stellar reputation, experienced faculty, a comprehensive curriculum, industry connections, sustainability, affordability, and a strategic location, all contributing to your success in the fast-paced interior industry.
View our digital prospectus
Did you know?
This degree is accredited by Utkal University of Culture
Trytoon Academy
Student Success Stories





Find out more about 3D Architecture Visualization
Sign up now to receive more information about studying at Trytoon Academy.
Course Modules
Course Modules
Immerse yourself in the captivating world of Graphic Design at Trytoon Academy, where our one-year program seamlessly combines the study of Animation and Film Making with hands-on studio experiences. Open to individuals from any academic background, this comprehensive course covers essential subjects such as Introduction to Graphic Design, Adobe Creative Suite, Logo and Brand Identity Design, Layout and Print Design, Digital Design, Illustration and Digital Art, Portfolio Development, Industry Insights, and Practical Projects. Our innovative approach empowers students to articulate their creative vision while capturing memorable moments across various occasions. Join us on this transformative journey where education meets practicality, providing a strong foundation for a successful career in Graphic Design. Unleash your creativity and build a diverse skill set with the support of our experienced faculty and a curriculum designed to meet industry standards. Your path to becoming a skilled Graphic Designer begins here at Trytoon Academy.
Semester wise Modules
- Introduction to Interior Design & Architecture Pre Visulisation
- Drawing Fundamentals (understanding Plans, Sections and Elevations)
- AutoCad (Architecture & Interior design)
- Sketchup Pro with Vray Render
- 3ds Max (Basic)
- 3ds max (Intermediate)
- 2 3ds max (Advance)
- AutoCad and 3ds Max pipeline
- AutoCad and Sketchup pipeline
- Rendering (Visualization)
- Advance Rendering (Visualization)
- Mentalray
- Vray
- Adobe Photoshop
- Final project (In full time tutor assistance)
Find out more about 3D Architecture Visualization
Sign up now to receive more information about studying at Trytoon Academy.
Explore Other Courses
Offered by Trytoon Academy
Teaching Methodology
Teaching Methodology
At Trytoon Academy, our focus is on providing a unique and effective teaching methodology for the 3D Architecture Visualization course.
- Unique Teaching Approach: Emphasis on sparking creativity and ideas to nurture students' talents and potential.
- Practical Knowledge: Emphasis on sparking creativity and ideas to nurture students' talents and potential.
- Professional Curriculum: Designed by industry experts to meet the specific requirements of Interior Designing, Fashion Designing, and Animation Multimedia industries.
- Experienced Faculty: Seasoned instructors with production experience in various design industries, ensuring up-to-date training.
- Guest Lectures: Industry experts conduct guest lectures, providing additional practical skills in interior designing, fashion designing, and animation multimedia.
- Value-Added Courses: Offered in job skills and personal development to enhance professional skills.
- Hi-tech Design Visualization: Courses include AutoCAD, Adobe Photoshop, Coral Draw, Adobe Illustration, Maya, and 3D Max.
- Studio Visits and Study Tours: Provide practical exposure to foster creativity, discipline, motivation, and self-direction.
- 24x7 Practice LAB: Equipped for interior design, fashion design, animation multimedia, and other expertise courses.
- Enriched Experience: Audio-visual classroom teaching, creative activities, industry exposure, and diversified skill development.
- Seminars and Workshops: Conducted every weekend for course evaluation and analysis of students' learning methods.
- Early Student Internships: Success of courses in Interior Design, Fashion Design, and Animation Multimedia leads to rapid student capabilities benefiting industries.
Find out more about 3D Architecture Visualization
Trytoon Academy
Industrial Exposure
Admission Process and Details
Admission Process and Details
- Admission open for 3D Architecture Visualization Course for 2024. This 3D Architecture Visualization Course is affiliated to utkal university of culture and recognized by Govt of Odisha.
- Course Name – 3D Architecture Visualization
- Duration - 12 Months and Three Module
- Eligibility – 10+2/Graduation in any stream
Documents to be submitted in person:
- Passport size photo - 4 Nos
- Academy Certificate 2 Nos (photocopy verified by concerned Admission officer)
- Residential proof certificate - Voter ID / AADHAR Card / Driving Licence
- Personal Identity - PAN Card
- Original Migration certificate (required for University admission)
- Payment receipt photocopy
For Admission related queries contact:
- Phone - 0674-2370713
- Mob - 9437000960, 9437799550 9437112298
- EMail ID - trytoonacademy@gmail.com
Contact Address
- Plot.No-3574/5486,
- Palasuni Hat,Palasuni canal Road,
- Rasulgarh,Bhubaneswar,Orissa,India.
- Pin code-751010
Final Project-
- Every students have to create their own portfolio with 3D render views & Animation show reel.
Find out more about 3D Architecture Visualization
View our digital prospectus
Did you know?
This degree is accredited by Utkal University of Culture






