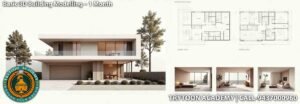Basic 3D Building Modelling – 1 Month Certificate Course
Overview
The Basic 3D Building Modelling Course at Trytoon Academy, Bhubaneswar is a short term 1-month certificate program designed for students, architects, interior designers, and civil engineers who want to quickly learn 3D building visualisation skills. In this program, you will learn to create realistic 3D models of residential, commercial, and institutional buildings using industry-standard software such as SketchUp, AutoCAD 3D, and V-Ray.
With practical, hands-on training, this course helps you convert 2D drawings into 3D building models, apply textures and materials, and produce photo-realistic renderings for presentations. Our expert trainers ensure that you gain the technical skills and creative confidence needed to work on real-world design projects.

Why Choose This Course?
Choosing the Basic 3D Building Modelling 1-Month Course at Trytoon Academy means you will:
-
Learn 3D modelling fundamentals from industry-experienced faculty.
-
Gain hands-on practice on real architectural projects.
-
Master SketchUp tools, AutoCAD 3D commands, and V-Ray rendering techniques.
-
Create professional 3D models for architectural presentations.
-
Receive a Government-recognised certificate upon completion.
-
Get placement assistance for design studios, architectural firms, and construction companies.
Course Highlights
-
Duration: 1 Month (Short Term)
-
Eligibility: 10th, 12th, or Graduation (Any stream)
-
Mode: Classroom + Practical Training
-
Software Covered: SketchUp, AutoCAD 3D, V-Ray
-
Output Skills: 3D Building Modelling, Rendering, and Presentation
What You Will Learn
1. Introduction to 3D Building Modelling
-
Understanding 3D visualisation concepts.
-
Difference between 2D drafting and 3D modelling.
-
Role of 3D modelling in architecture and interior design.
2. SketchUp for 3D Modelling
-
Interface navigation and toolbars.
-
Drawing basic shapes and extruding forms.
-
Creating building massing models.
-
Applying materials and textures.
3. AutoCAD 3D Basics
-
Switching from 2D to 3D workspace.
-
Using extrusion, revolve, sweep, and loft commands.
-
Modelling walls, floors, doors, and windows.
4. V-Ray for Realistic Rendering
-
Setting up lighting and camera angles.
-
Applying realistic materials.
-
Rendering high-quality images.
5. Project Work
-
Converting 2D architectural drawings into 3D models.
-
Creating a full 3D building model with textures and lighting.
-
Preparing presentation-ready renders.
Career Opportunities
After completing the Basic 3D Building Modelling – 1 Month Course, you can work as:
-
3D Visualiser for architecture firms.
-
Junior Architectural Designer.
-
Freelance 3D Modeller.
-
Assistant Interior Designer specialising in 3D presentations.
-
CAD & 3D Operator for construction companies.
Who Can Join This Course?
This course is ideal for:
-
Architecture students who want to improve their 3D skills.
-
Interior design students needing better presentation tools.
-
Civil engineers looking to visualise their projects in 3D.
-
Beginners interested in architectural 3D modelling.
Why Trytoon Academy is the Best Choice
-
Government-recognised certification for better career prospects.
-
Experienced faculty with real-world design expertise.
-
Hands-on practical training with industry software.
-
Placement support to help you find job opportunities.
-
Central location in Bhubaneswar with modern lab facilities.
Benefits of Learning 3D Building Modelling
-
Present your designs more effectively to clients.
-
Speed up the design and approval process.
-
Make accurate design changes in real time.
-
Improve career prospects in architecture and design.
Placement Assistance
Our dedicated placement cell connects students with architectural firms, construction companies, and design studios. You will get resume-building support, interview preparation, and portfolio development to showcase your work to potential employers.
How to Enrol
-
Visit Trytoon Academy’s official website.
-
Choose the Basic 3D Building Modelling – 1 Month Course.
-
Fill in the online application form.
-
Attend our counselling session for course details.
-
Begin your journey in 3D building visualisation.
Conclusion
The Basic 3D Building Modelling Course at Trytoon Academy, Bhubaneswar is the perfect choice if you want to quickly master 3D design skills for architectural and interior projects. In just 1 month, you will learn SketchUp, AutoCAD 3D, and V-Ray from expert trainers, enabling you to create professional-quality 3D models and start building your career in the design industry.
