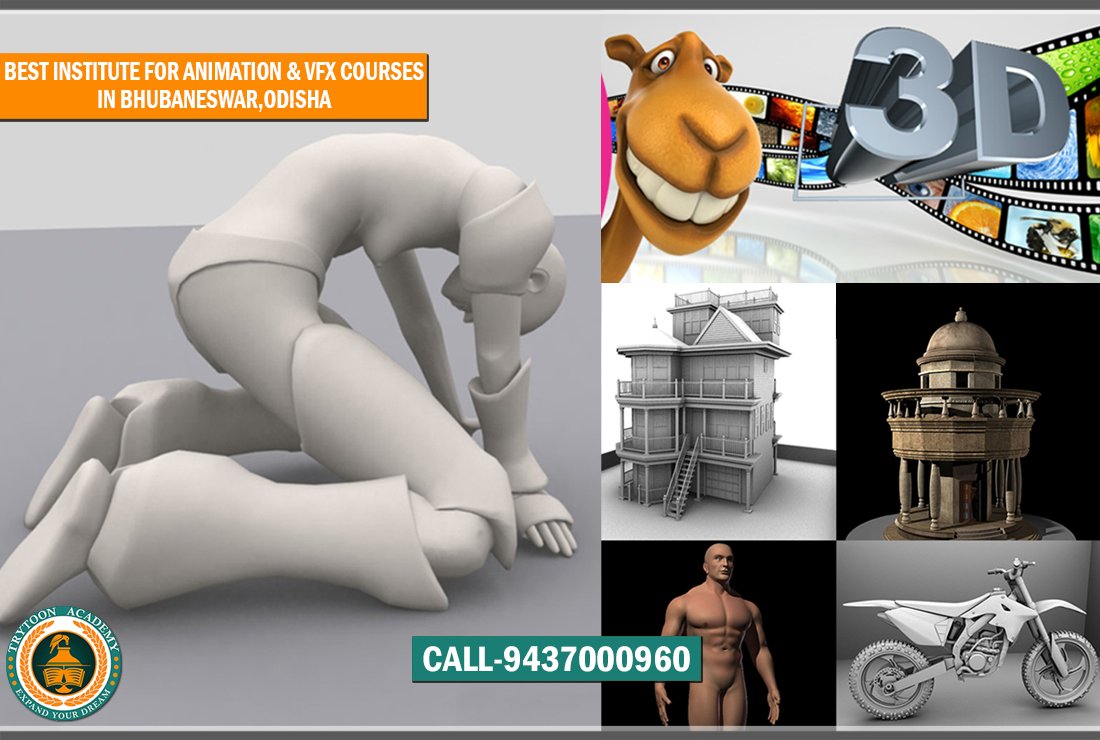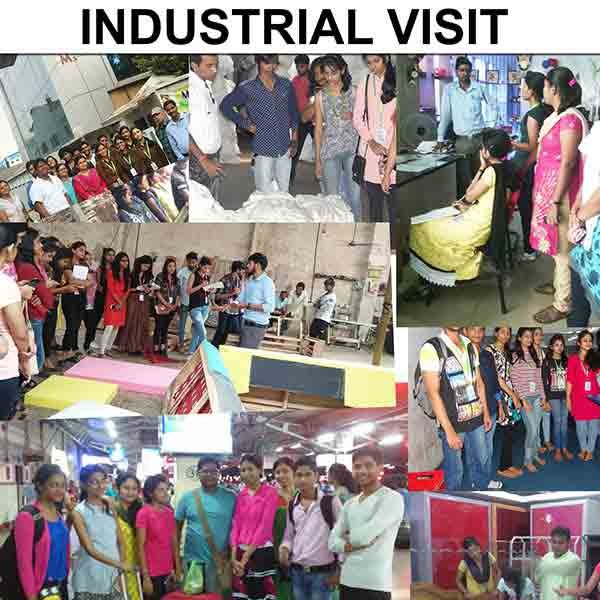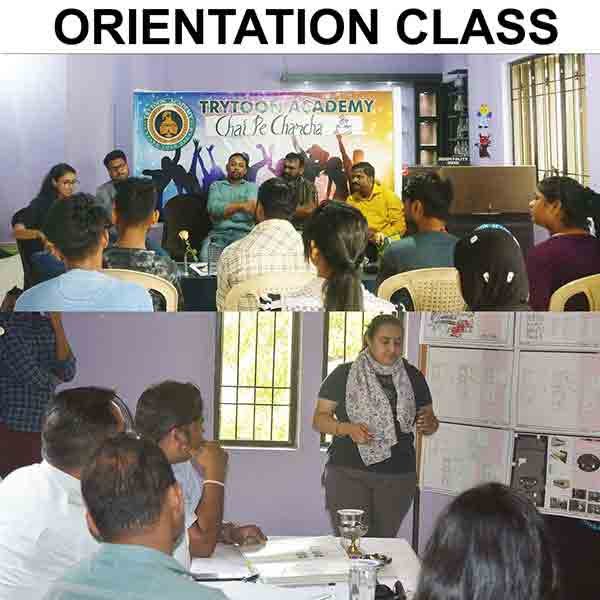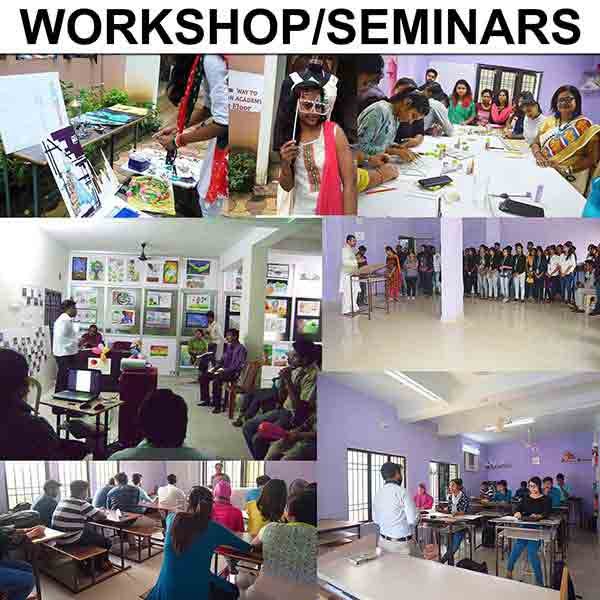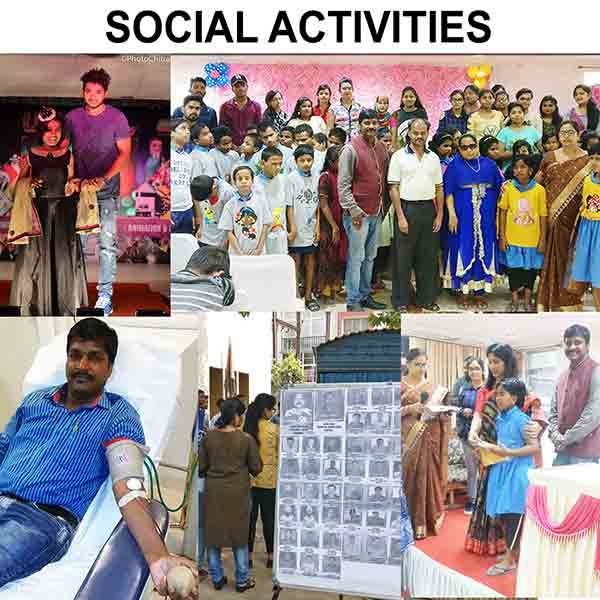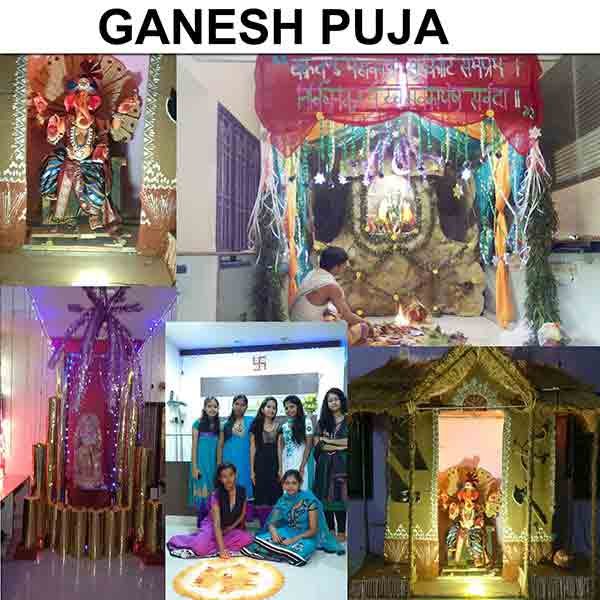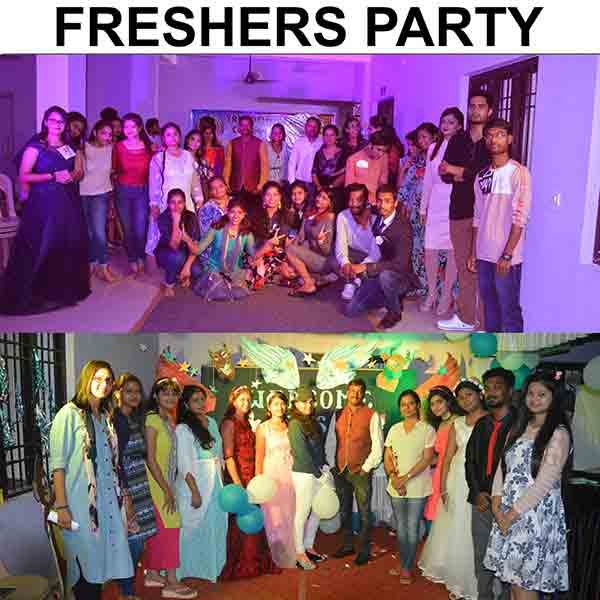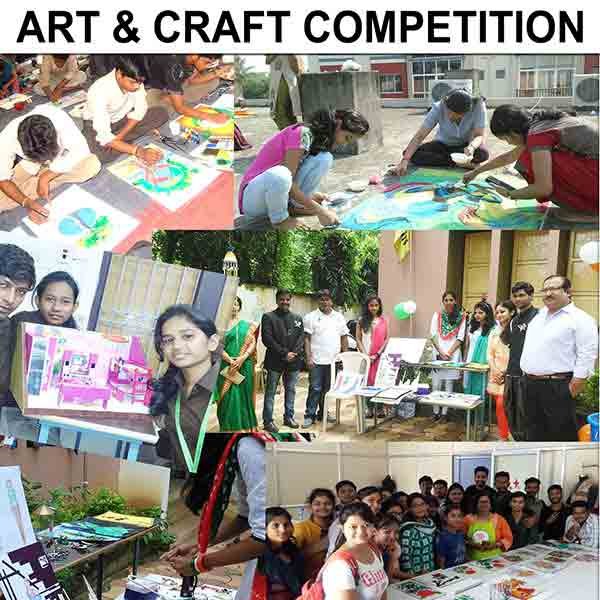STUDY 3D ARCHITECTURE DESIGN COURSE IN BHUBANESWAR, ODISHA for 3D Exterior model and 3D Interior model with V-Ray Render
In this course, we cover every major module of the 3D design visualization process, from modeling to production to rendering, with special emphasis on those tools that will provide users the greatest competence in producing stunning photorealistic visualizations. We avoid topics such as inverse kinematics, reactor, space warps, etc more related to animation, to dedicate more time for visualization projects. 3d Max is a large and complex application – but by learning visualization features, you’ll be learning everything that you need to know to get your foothold in the industry. This course requires no previous knowledge in any 2D or 3D software.
Architectural Pre-VIZ Course Module
3D Architectural Visualization -3D architectural Visualization course is now a days very demanding career which can get job only in 6 months of duration.We design these course very professionally because we have the production work along with training for that the students can get live works in these course so it is very important to get such scope to learned professional works in one roof.
3D Interior Design Visualization-3D interior visulisation course is required for interior design professionals where the work virtual design and get approval from clients .These courses is very important for advanced technique in getting render 3Ds max vray,in same time it is also important in 2D render by photoshop putting real texture,reflection,shading etc.
Certificate courses in CAD & BIM –Certificate course in CAD and BIM is related to drafting techniques in CAD software with different application which is more important in any industries.BIM stands for Building information model which now more demanded software for faster work efficiency and projects exestuation .
Certificate Course in Product Design – Product Design Training in London is a One to One training course which is one of its kind training and is designed for those people who are looking forward to enhance their product design skills by using the leading softwares of the competitive industry. After completing this training a student will be able to use AutoCad, 3ds Max or Maya, VRay or Mental Ray , you will be able to prepare files for laser cuting and 3D printing. You can easily apply for any job in Product Design and Interior Design Industry
Study Architecture 3D Design Course in Bhubaneswar, Odisha
If you dream of bringing architectural ideas to life with stunning 3D visuals, Trytoon Academy in Bhubaneswar is your perfect learning destination. Affiliated with Utkal University of Culture and recognised by the Government of Odisha, we have been a trusted institute since 2009 for professional design education. Our Architecture 3D Design Course is designed for students and professionals who want to master 3D Exterior Modelling, 3D Interior Modelling, and V-Ray Rendering for high-quality visual presentations.
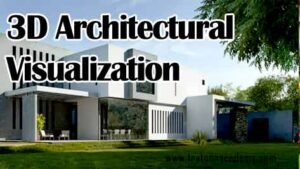 Why Learn Architecture 3D Design?
Why Learn Architecture 3D Design?
In today’s architecture and interior industry, 3D visualization has become an essential tool for designers, architects, and builders. A well-executed 3D model can:
-
Present realistic designs before construction begins.
-
Help clients visualize every detail of the project.
-
Save time and reduce design errors.
-
Make your portfolio more competitive for career opportunities.
Course Highlights at Trytoon Academy
-
Comprehensive 3D Modelling
-
Learn to create accurate 3D Exterior Models for houses, apartments, and commercial projects.
-
Design detailed 3D Interior Models with realistic layouts, furniture, lighting, and textures.
-
-
V-Ray Rendering Mastery
-
Understand lighting techniques for natural and artificial light.
-
Learn texture mapping, material settings, and camera angles to create photorealistic renders.
-
Produce professional-quality images for presentations and client approval.
-
-
Industry-Relevant Tools
-
Training in industry-standard software such as SketchUp, 3ds Max, and V-Ray.
-
Hands-on projects to practice skills on real design scenarios.
-
-
Expert Faculty
-
Our trainers are experienced architects and 3D designers who provide personalized guidance.
-
-
Flexible Learning
-
Available in Master Degree, Bachelor Degree, Diploma, and Certificate formats.
-
Options for full-time, part-time, and short-term training to suit different needs.
-
Who Can Join?
This course is ideal for:
-
Architecture and Interior Design students.
-
Civil engineers and professionals in the construction industry.
-
Freelancers and entrepreneurs in 3D visualization.
-
Anyone passionate about 3D design and rendering.
Career Opportunities After Course
Graduates can work in roles such as:
-
3D Architectural Visualizer
-
Interior & Exterior 3D Designer
-
V-Ray Rendering Artist
-
Architectural Animator
-
Freelance 3D Design Consultant
With the booming real estate and design sector in India, skilled 3D designers are in high demand across architecture firms, interior studios, real estate companies, and animation studios.
Why Choose Trytoon Academy?
-
Government Recognised & University Affiliated – Ensures credibility and academic recognition.
-
Over 15 Years of Experience – Training students in design excellence since 2009.
-
State-of-the-Art Infrastructure – Equipped with advanced labs, updated software, and modern teaching aids.
-
Placement Support – 100% placement assistance with industry connections.
-
Practical Training – Learn by working on real-world projects.
Admission Process
No entrance exam required. Candidates who have completed 10th, +2, or Graduation in any stream can apply. Limited seats are available, so early registration is recommended.
Join Now and Shape Your Design Career
At Trytoon Academy, we believe in turning creativity into career success. With our Architecture 3D Design Course in Bhubaneswar, you will gain the technical skills and creative confidence to present architectural concepts with precision and beauty. Whether you aim to work in a top firm or start your own design business, this course will prepare you for professional excellence.
Contact us today to enroll and start your journey into the world of 3D architectural design and V-Ray rendering.
Admission Procedure for Architectural and Interior Pre Visualisation courses:
- Submitted passport size 4 Nos of photo copy.
- Submitted Academy Certificate 2 Nos of Xerox copy with verified by concerned admission authority.
- Submitted Residential prove certificate Xerox copy [Voter ID or Pan Card].
- Attached Payment receipt Xerox copy.


